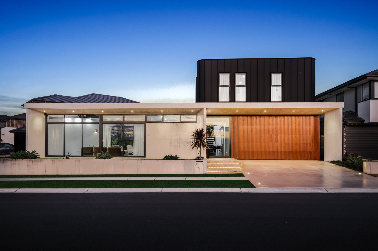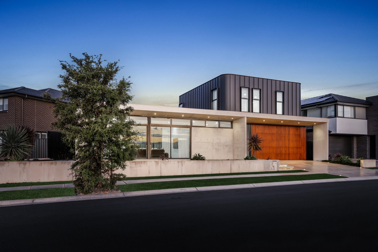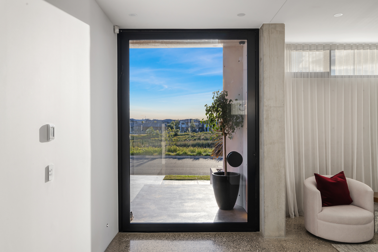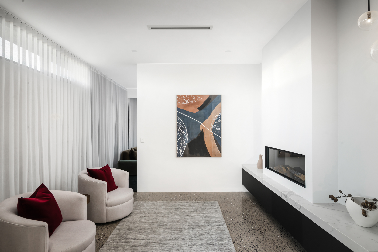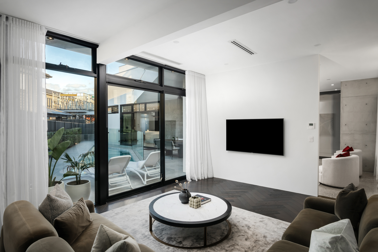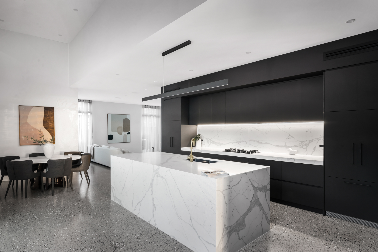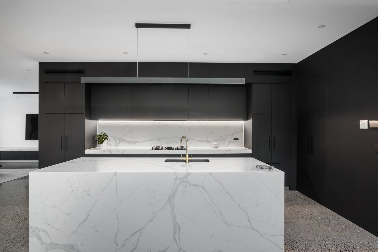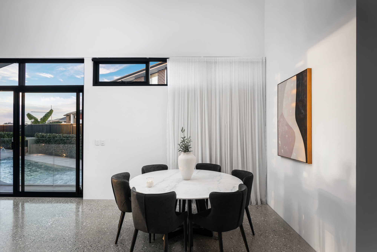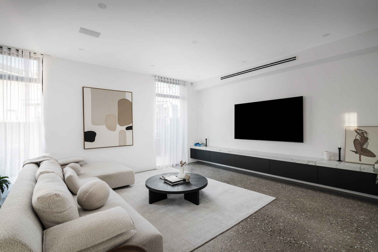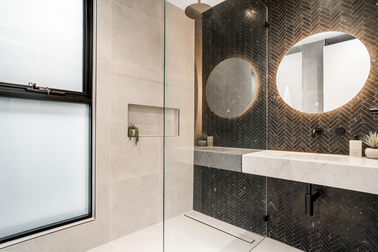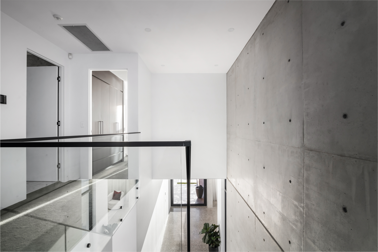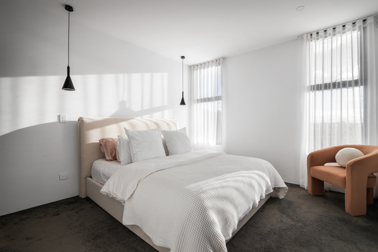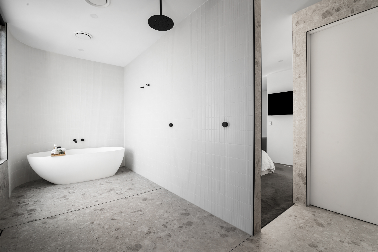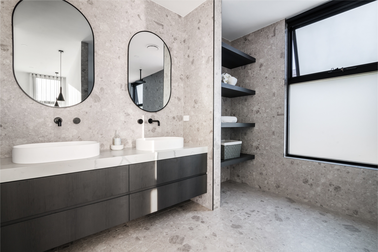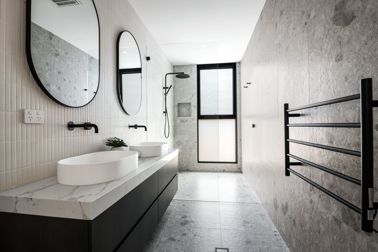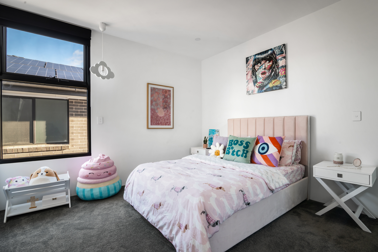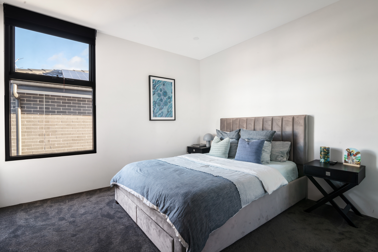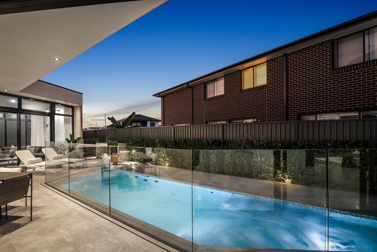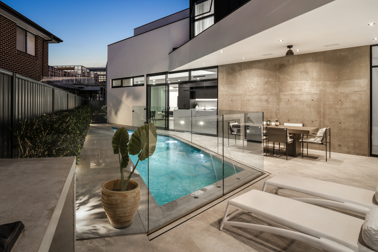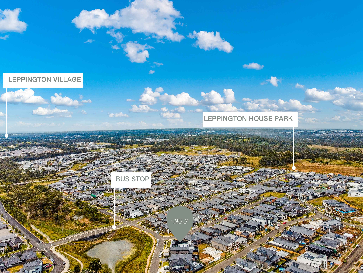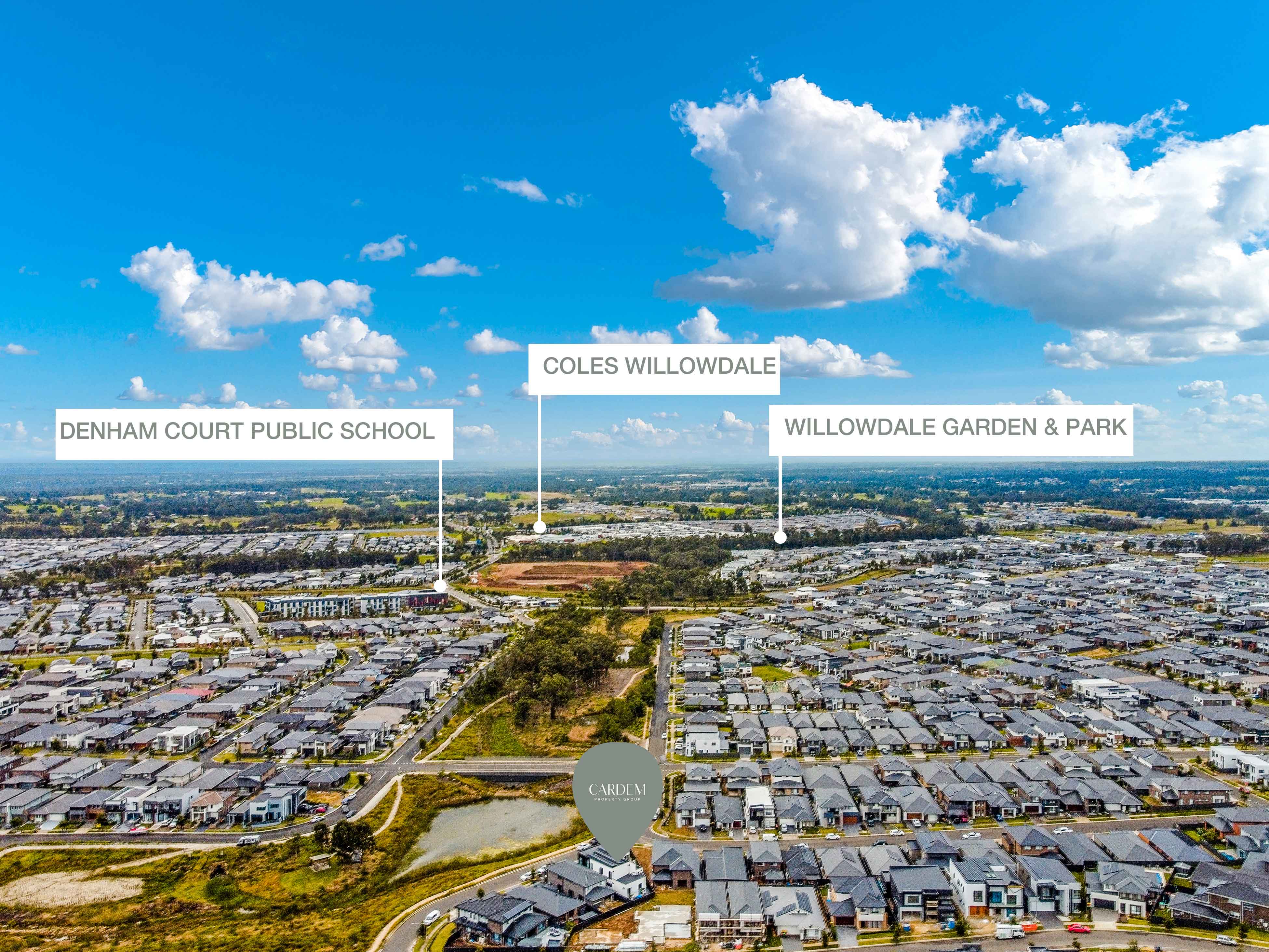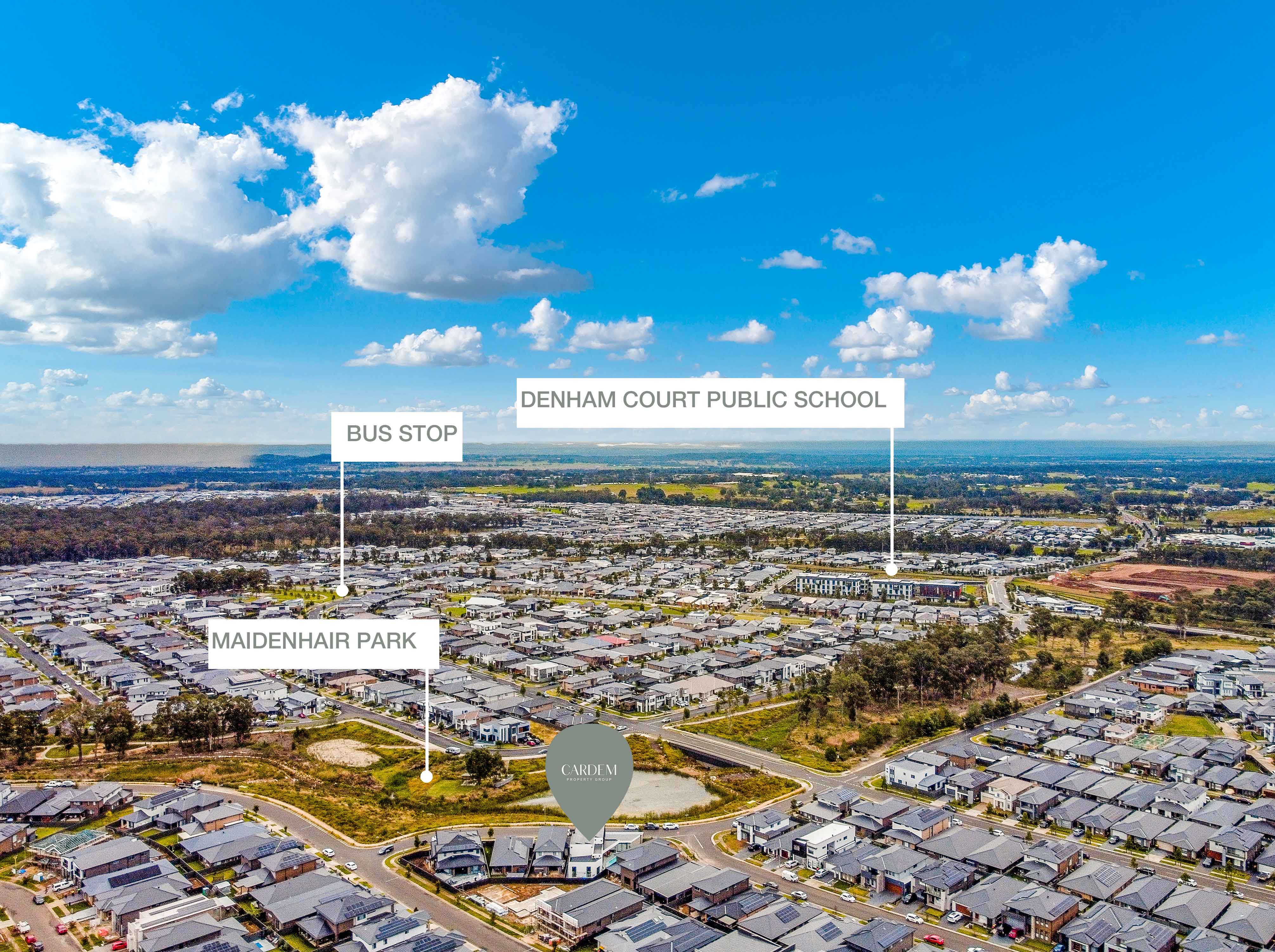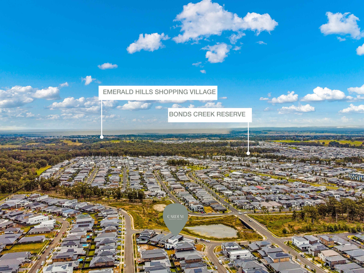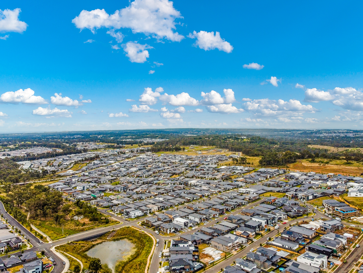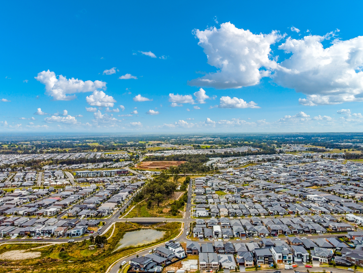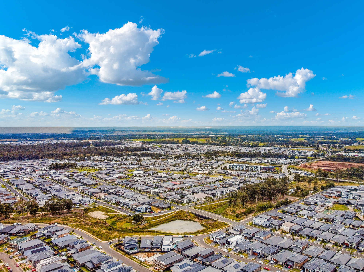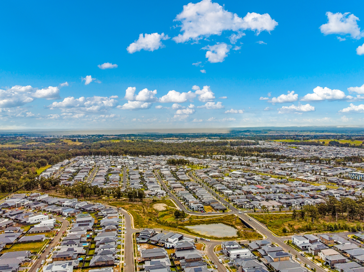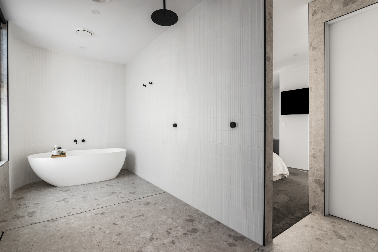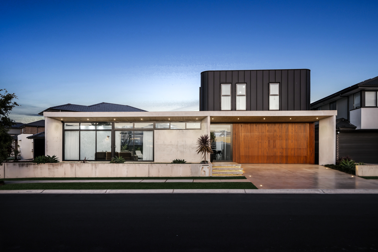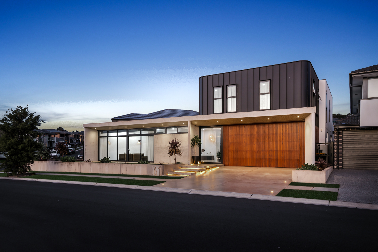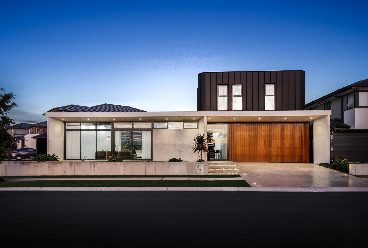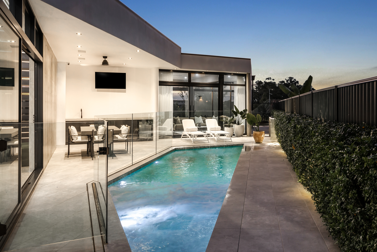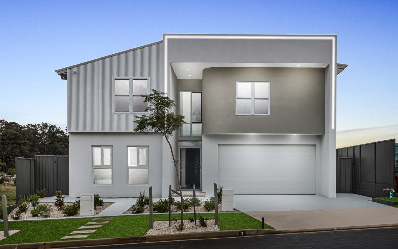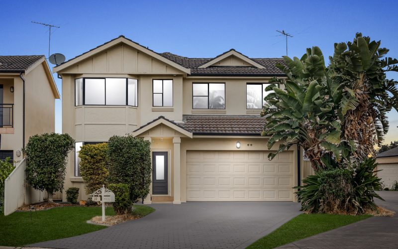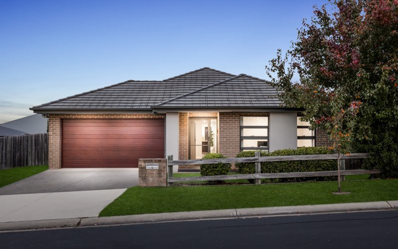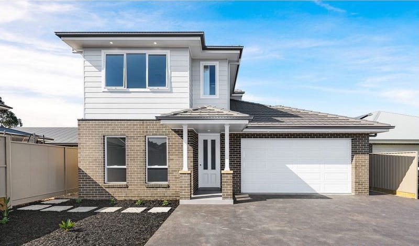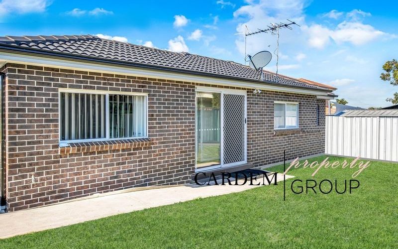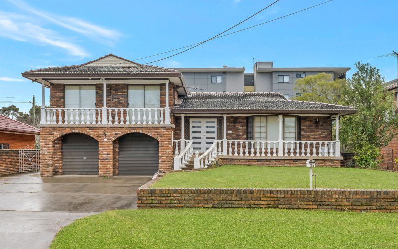Property Features
- House
- 4 bed
- 3 bath
- 2 Parking Spaces
- Land is 497 m²
- Floor Area is 295 m²
- 2 Garage
- House House Category
Welcome Home !!
Cardem Property Group proudly presents 61 Wollahan Avenue, Denham Court, a splendid abode that seamlessly melds contemporary design with a touch of industrial charm. This architectural gem is a tribute to geometric beauty, boasting a marriage of concrete, angular finishes, marble, custom joinery, off-form concrete walls, and brick veneer. As the main attraction, each element harmoniously converges to create a visual masterpiece that is both captivating and modern.
The residence opens its doors to a meticulously crafted landscape and welcomes you with a bespoke timber garage door leading to a two-car garage adorned with exquisite custom joinery. Upon entry, you are greeted by the meticulously designed interior, featuring four bedrooms thoughtfully located throughout the house. Three bedrooms are nestled on the first floor, while one resides on the ground floor, each showcasing built-in wardrobes for added convenience.
The grandeur of the master suite transcends ordinary expectations. Designed in a distinct dimension, it exudes luxury with impeccable finishes, a custom-made walk-in wardrobe embellished with custom joinery, and a lavish private ensuite. This area is a sanctuary of relaxation, featuring a dual shower, heated towel rails, a freestanding tub, and floor-to-ceiling windows that offer breathtaking views and natural light.
With three and a half bathrooms, the residence boasts a sophisticated blend of engineered stone and marble finishes throughout, complemented by tile work extending from floor to ceiling, featuring a variety of materials like porcelain and terrazzo.
The ground floor embraces an L-shaped layout, offering a plethora of amenities and entertainment spaces. Polished concrete floors run seamlessly throughout, adding a touch of industrial chic to the modern aesthetic. The loungeroom, leisure and living room, and study areas are all adorned with bespoke custom joinery, showcasing the attention to detail and craftsmanship that defines this home.
Six-meter-high ceilings and electric blinds further accentuate the spaciousness and sophistication of the interiors, creating an ambiance of luxury and comfort.A separate laundry room, equipped with custom joinery, elevates the everyday task of laundry to a seamless and stylish experience.
The heart of the home lies in the open-plan kitchen, dining, and living area. The kitchen stands out as a culinary marvel, with custom joinery throughout, a stunning stone island, high-quality integrated Fisher and Paykel and Smeg appliances, and a 900mm oven-perfect for the discerning chef and entertaining enthusiasts alike.
Step outside to discover an outdoor leisure area that beckons for relaxation and entertainment. Here, an outdoor kitchen awaits, complemented by an ocean blue concrete inground heated swimming pool complete with a spa and water feature, offering a private oasis for outdoor enjoyment.

Own a similar property?
Have one of our experienced agents provide a property appraisal
Value my property
